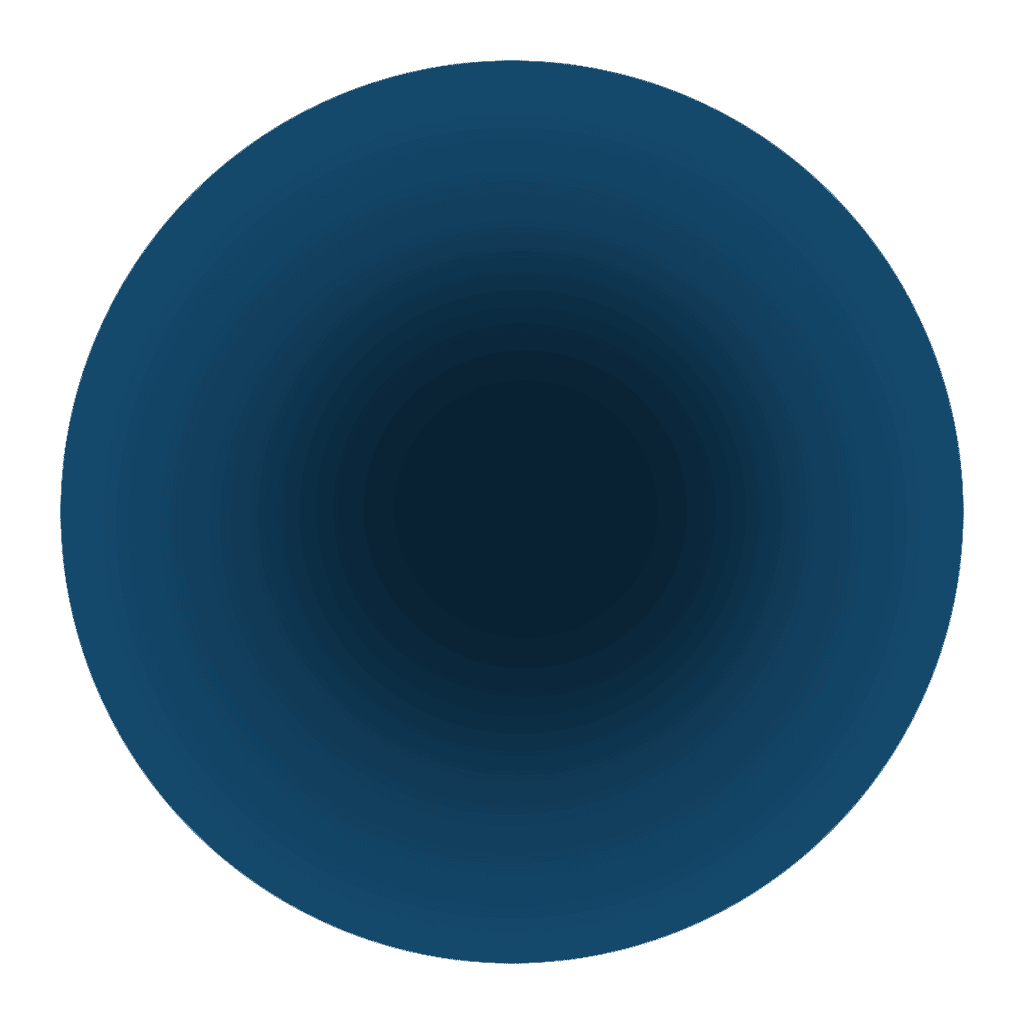

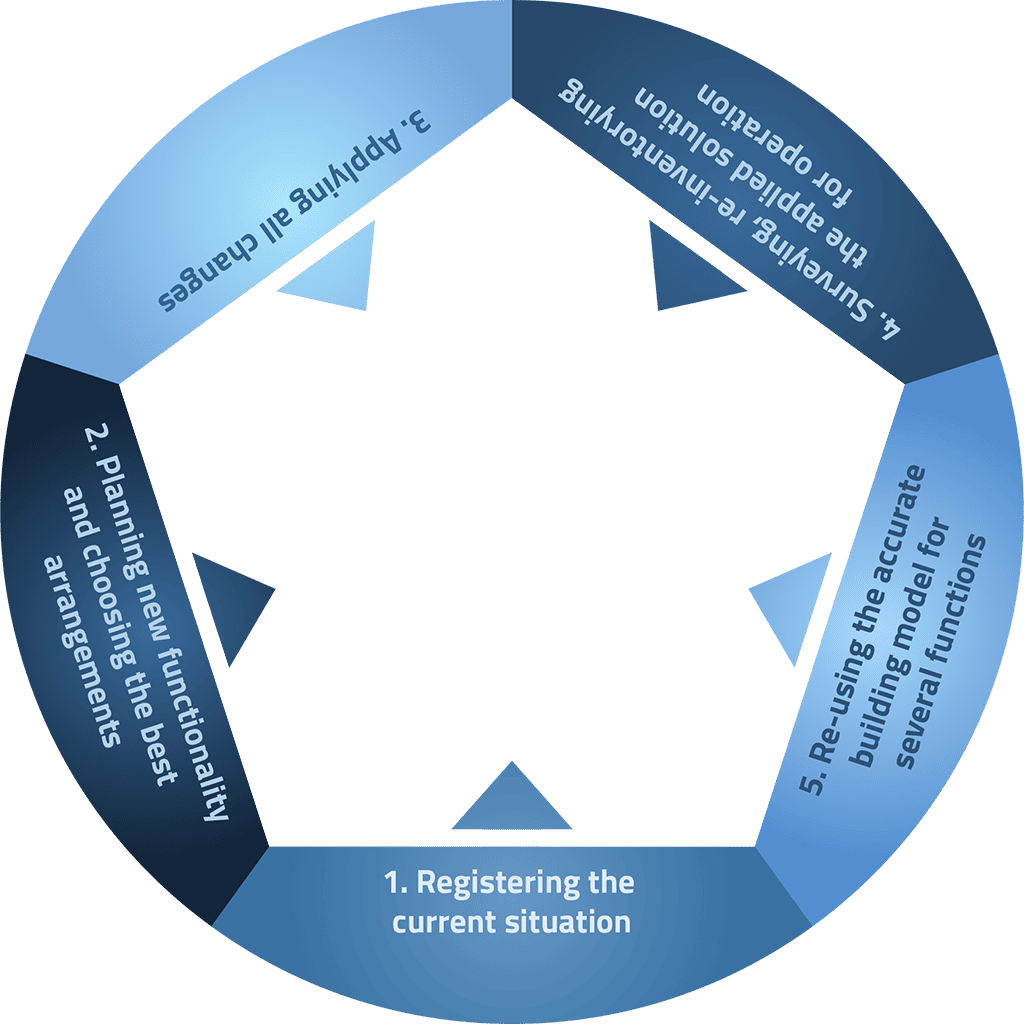
All business owners are now in deep hesitation, how to handle best the return to work after the home-office model they had to apply due to the COVID pandemic. As we see, we must acclimate ourselves to the presence of this or future viruses, it’s definitely not something that we have finished with or will ever be able to solve forever. There is a lot of risk to be minimized, there are many new things and tools we have learned, but we obviously have to develop a new order of work that will provide the best results in the future of working. We will not give here the clean answer to these questions, as all situations are very different, but we have the right tools to help making the proper decisions and also to plan and follow up their implementations.
What we all learned during the home-office times is that typically it works well, but on the other hand people miss social connections. There are also things, tasks that are not as effective from a distance as they are with personal interactions. There is no full solution anymore to work in one or the other way, rather we should develop and build up a new order of working model that fits the given roles and requirements. This also means that we should understand that offices need new functions in order to fulfill the new demands that also will result in the need of the proper and flexible arrangement of the new workspaces. The result might be either less or more office space used than before depending on the given situation.
Where OrthoGraph is the only solution today
OrthoGraph is dedicated to simplifying the graphical survey and inventory of buildings – including furniture, openings, HVAC elements and everything that will be required for making the right decisions or to support building operation. There is even more, but let’s focus on this as this is the first key step to start planning.
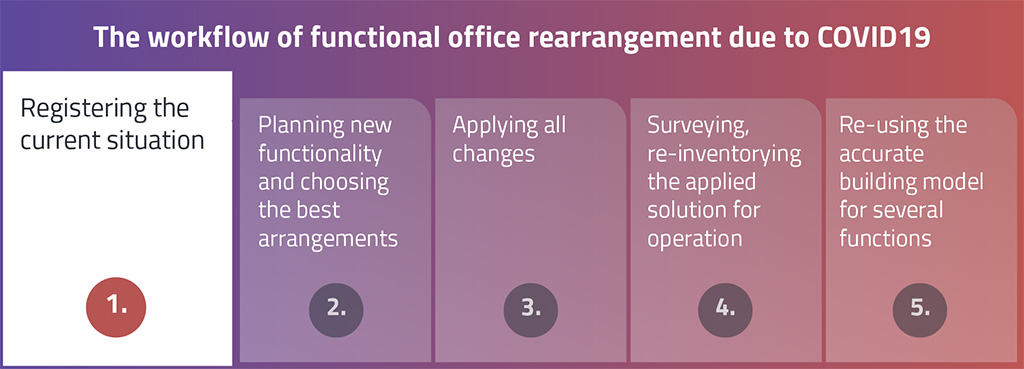
OrthoGraph uses simple tools like laser distance meters to measure the floor plan, Bluetooth barcode readers or RFID readers to register a proper inventory – and all this used by the regular maintenance crew. There is a proper 3 days training for learning the system and after that the speed will be amazing (proven numbers): 1000-2000sqm as-built survey per day, or 500-1000 inventoried item daily once the floor plan is there. In addition to this, tasks can be made parallel using the teamwork functionality of OrthoGraph multiplying the amount of data to be captured and processed.
What’s the result?
A 3D graphical model of your property on low cost and with rapid results within days from starting the work. Detailed Excel reports are available instantly from the surveyed data even during the process, containing both surface and inventory information. The OrthoGraph model can anytime be exported to industry standard CAD formats for further processing in preferred systems.
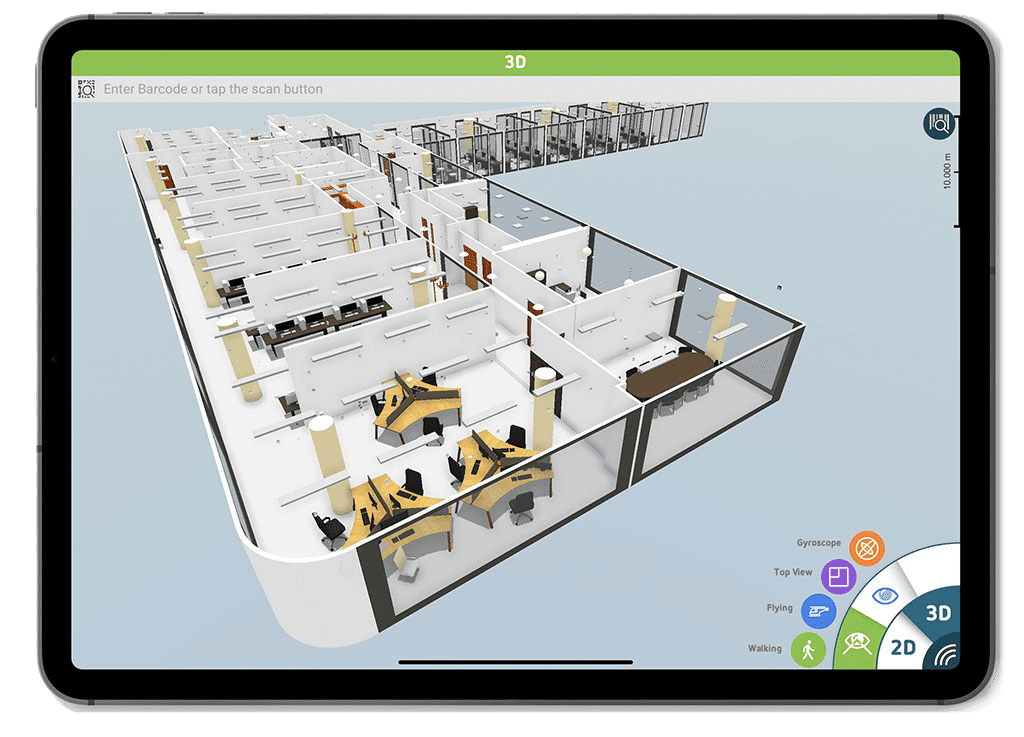
Planning the new arrangement
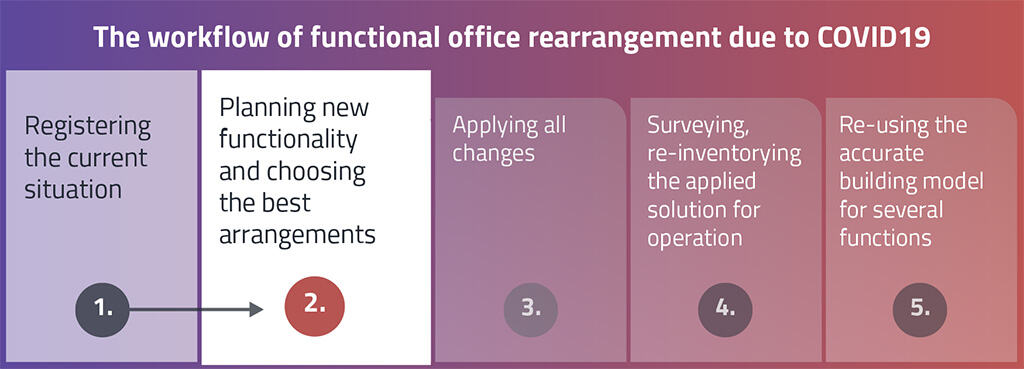
Once the building survey is done – even partially on priority locations –, then planning the new arrangements and functionality can be started by using OrthoGraph. As OrthoGraph’s graphical editor is a mobile based app, these plans can even be done on site checking out the real conditions. Certainly, all this planning results in a 3D model, so everybody can get a live impression about how the new arrangement will look like. In addition, the Excel export of the system gives detailed numeric data and inventory list of the chosen option.
Being an Enterprise solution OrthoGraph can also be customized on project basis. Setting up the inventory fields is something the user can do alone without any special request, but if there are special demands like the one, we mentioned in our last article – the social distance planning tool –, then they all can be developed on project basis, with rapid results:
Alternative arrangements
Finding out the right arrangement is not a one-step task. It is typically an iteration between the planned arrangement and the reviewed functionality. To support this, in OrthoGraph you can make copies of the originally surveyed final model, and then make different alternatives to find your preference. Once the preferred arrangement is found, you can export the result in Excel so the arrangement can be processed by the movers rapidly.
The work order tool
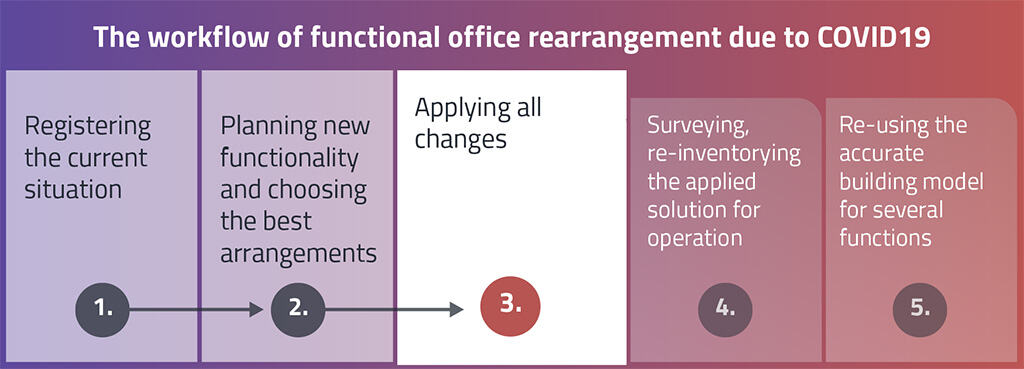
If you need more support, then on project basis a custom tool can be created for creating work orders for all moves from the originally surveyed arrangement to the newly planned one. This tool can simplify any moving in the future too by always creating simple, customized work orders describing exactly the actual tasks.
Moving to the safe side, registering the final arrangement
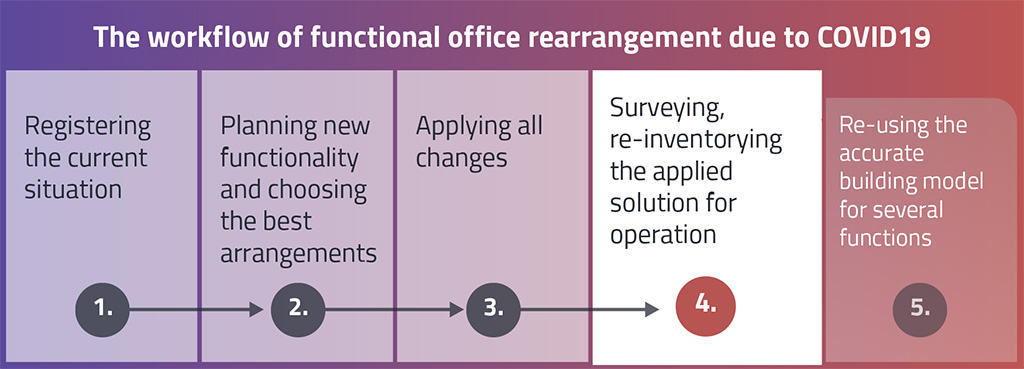
Once the move has been processed, it’s time to update the originally surveyed building documentation with all the changes. OrthoGraph has the right functionality for that operated by the regular maintenance crew again. There are several reasons for that:
Protecting the employees and also the employer
Even if you have done all measures to avoid infections, you might need a proof that. Having the proper documentation of applied arrangements in your hands is confirming that you have done everything to prevent the spread around of COVID. This crucial step might prevent difficult employee lawsuits or at least make your legal argument stronger.
On the other hand, making the proper measures protects also the whole company from temporary but critical fall-outs of groups of labours. If a whole department is falling out for weeks due to be quarantined or even worse, getting sick from COVID or future viruses, then this might have a critical effect on the people affected and also on the company. Protecting the employees is the most important, crucial ethical step these days, but also a very wise, strategic and financial decision too.
A value has born, reuse it for further planning and savings on operation
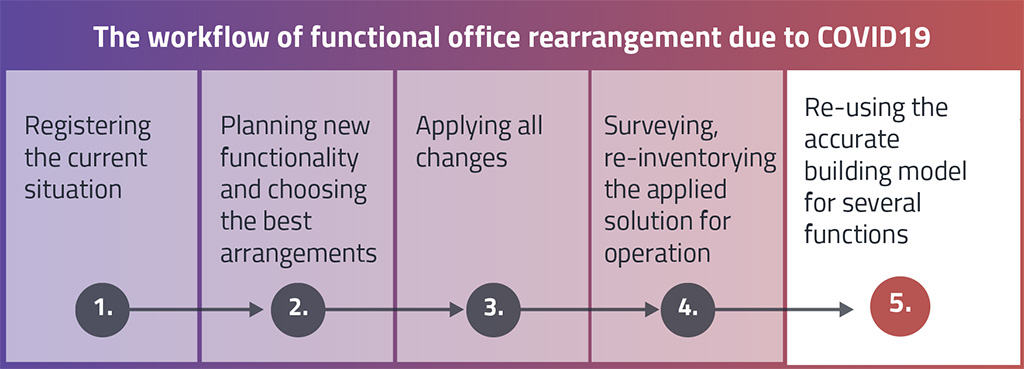
The OrthoGraph BIM models are not standalone files like in the CAD world. OrthoGraph Enterprise is a mobile-cloud integrated system, which means all graphical data is instantly published – with proper access management – for web access, and integration with 3rd party systems. Such are IWMS, CAFM, CMMS or other ERP systems, but anything that can gather data from the building model through OrthoGraph’s API interface. The graphical viewer of OrthoGraph can also become the graphical functionality of any such system as it can easily be integrated in 3rd party applications.
Re-using the OrthoGraph model makes long-term cost reduction in the operation while it also reduces risks by all mentioned points from above and by minimizing the maintenance workers’ presence on the spot.
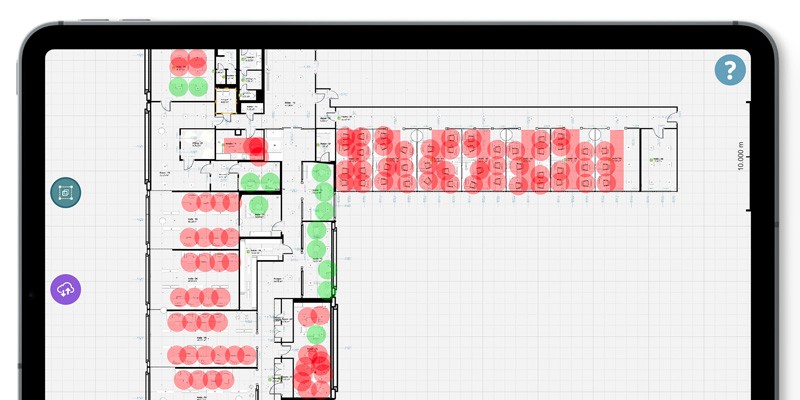
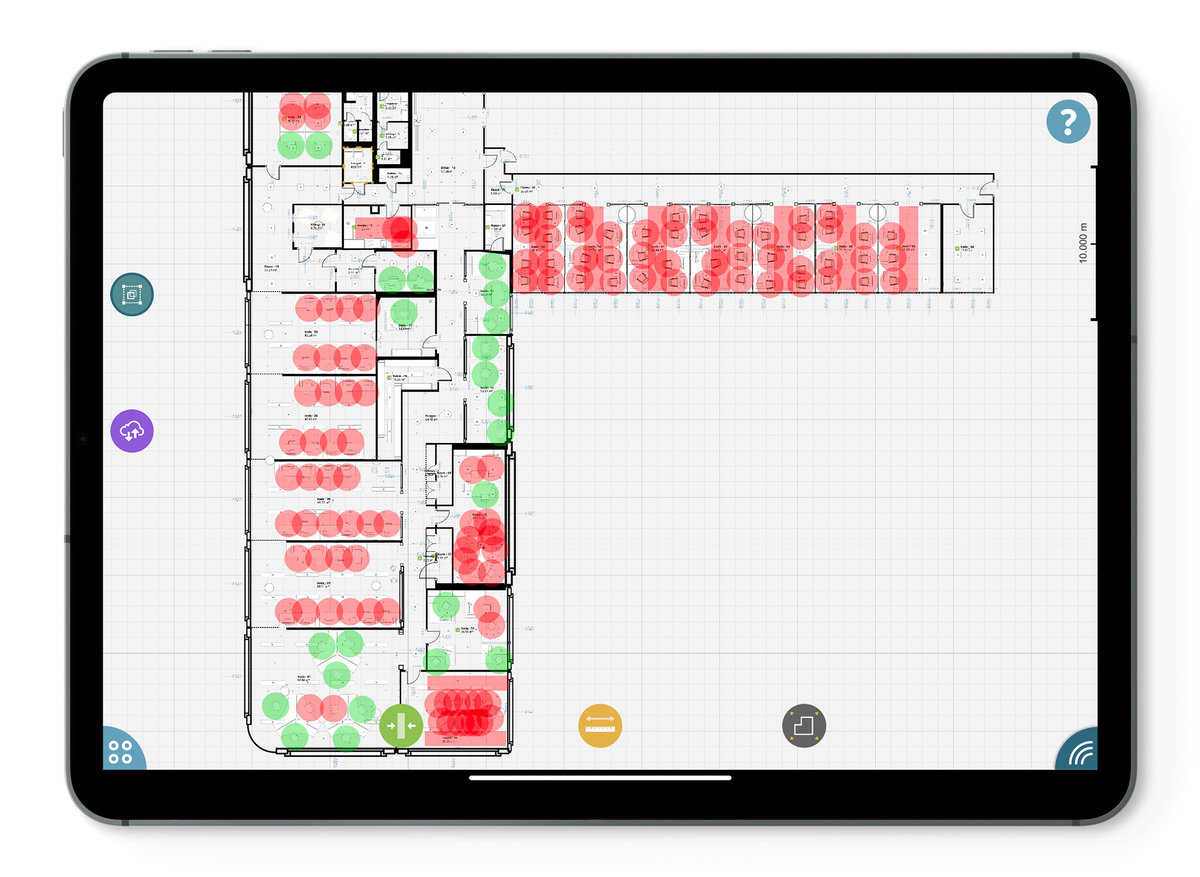
Recent Comments